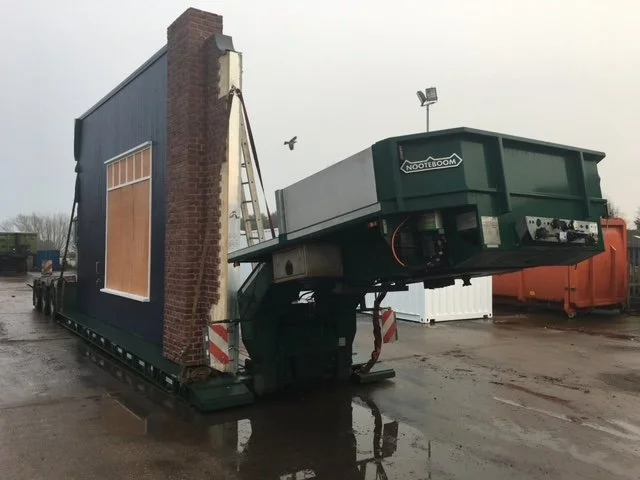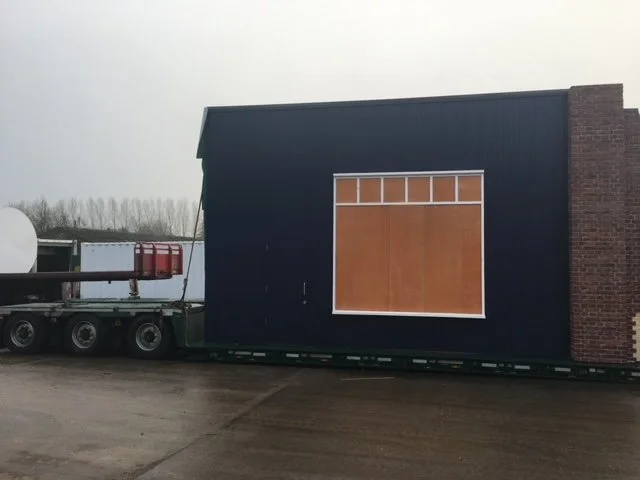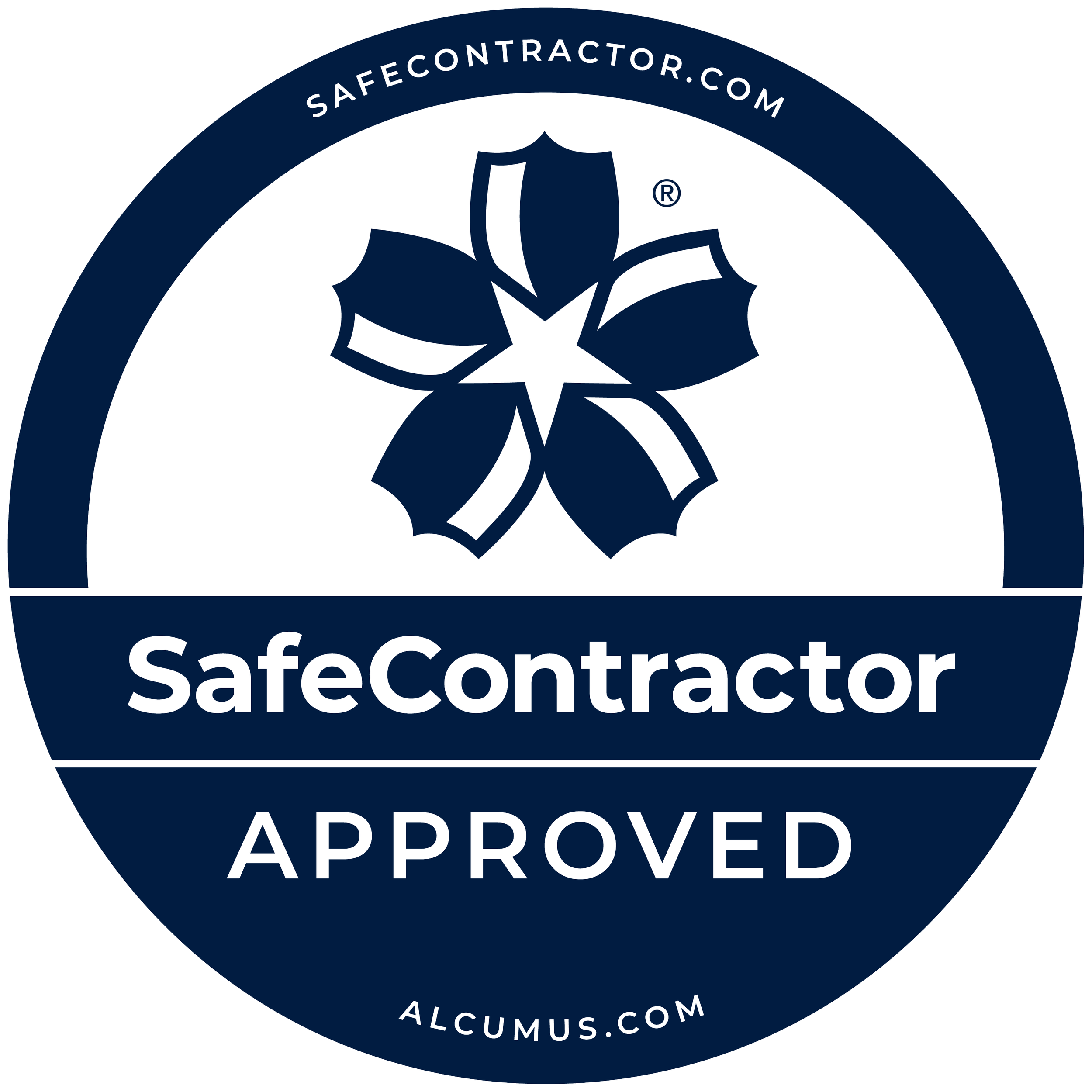
Prada - Bicester Village
“100% success in this phase was critical as it represented the most nerve-wracking stage of the entire project. Precision was imperative due to the financial implications and potential penalties associated, so our anchor client needed to deliver absolute efficiency from start to finish, Anchorbloc did just that"
Bicester Village
The Scope
The primary objective was to facilitate the expansion of Bicester's’ anchor tenant Prada’s premises; whilst preserving normal trading and the customer experience synonymous with the brands renowned standards. The Anchorbloc™ team were given a strict 14-hour time slot to deliver a full display front window and shopping environment which had to be wind and watertight, fully functioning lighting, heating and ventilation for Monday morning trading – within a highly access restrictive environment with no ground penetration allowed.
The Challenges
Pictured is the reverse side of the 3.50m high masonry effect temporary wall, showing pairs of 1000kg Anchorblocs tied in tandem and spaced 1m apart, without the need for any foundation or fixings into the ground.
Brand Protection
To maintain the Prada shopping experience people were used to, Anchorbloc manufactured a portable shop display off-site at their local factory, ensuring it aligned perfectly with Prada’s brand guidelines.
Customer Experience
Alongside the display front, Anchorbloc also installed a brick-effect wall to seamlessly blend the shop front with the outer edges. The wall totalled 35m in length and 3.9m in height. Finishing touches were added shortly before opening with the addition of greenery and benches to enhance the high-street aesthetic and welcoming customer experience.
Structural Integrity
The display; manufactured offsite and transported on a low loader, needing to be fully functional, structurally sound, wind and water-tight, fully lit and equipped with heating and ventilation systems.
Challenging Timescales
Everything had to be transported to the site upon closing at a precise time and completed within a 14-hour window. All elements were manufactured off-site, transported in, and assembled from scratch insitu.
No-Dig Solution
Which required restricted access and protected narrow high street environment: The display front window and wall could have no traditional foundations. Featuring pairs of 1000kg Anchorblocs, blind lifted in utilising a 190tn crane overnight in preparation for normal trading the following morning.
The Results
-
Zero incidents throughout installation phase.
-
In manufacturing all the components in advance, it enabled Anchorbloc to test and assure all necessary quality standards ahead of delivery.
-
Driven by the brand and reputation; meant no compromise/contingency was allowed for and the project needed to meet strict specifications and brand guidelines; whilst demonstrating structural integrity. This project highlighted the care, level of detail and adherence to scope the Anchorbloc team are committed to…. and the importance they put on their own mantra and values of customer service - that ‘it’s not just about what the customers see, but also what they (and others/public) don’t see that matters.
-
Takes half the time of any standard timber, dig, ballast system. The unique modular, no-dig system, ensured easy adaptability to any site topography and varying conditions; giving you time efficient installation, relocation and removal.
-
The Anchorbloc product range, weight categories, and stack ability; minimises the width of footprint required for system installation - providing either greater space area on site side or pedestrian passage.
-
Sustainable, fully removable, relocatable and re-usable during this and other projects or phases.

GET IN TOUCH
Have your project requirements and specifications ready? Fill out our form and receive your free quote from a specialist member of the team within the day














