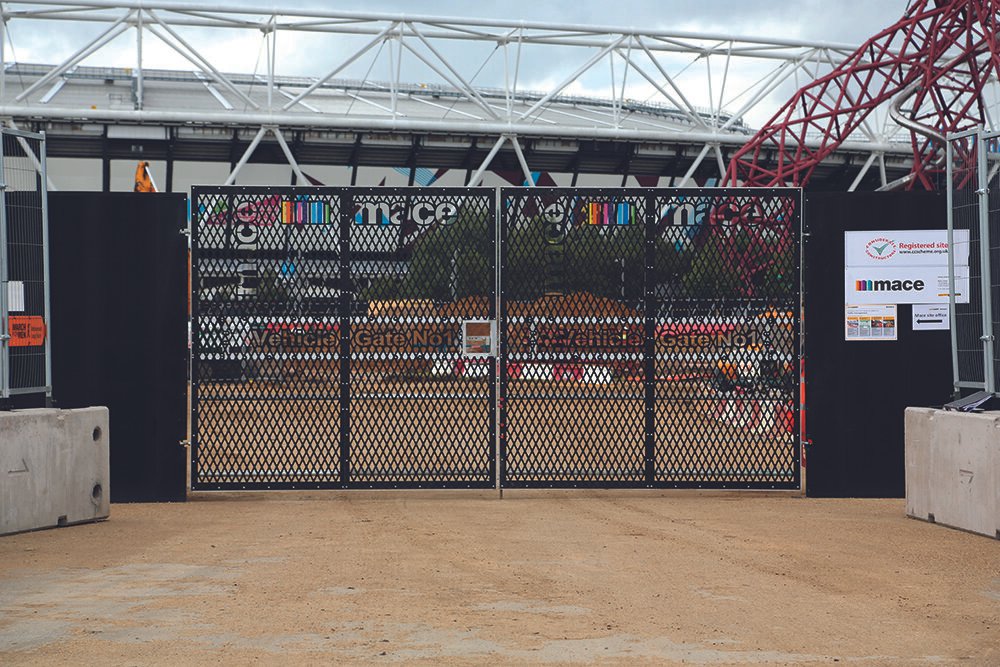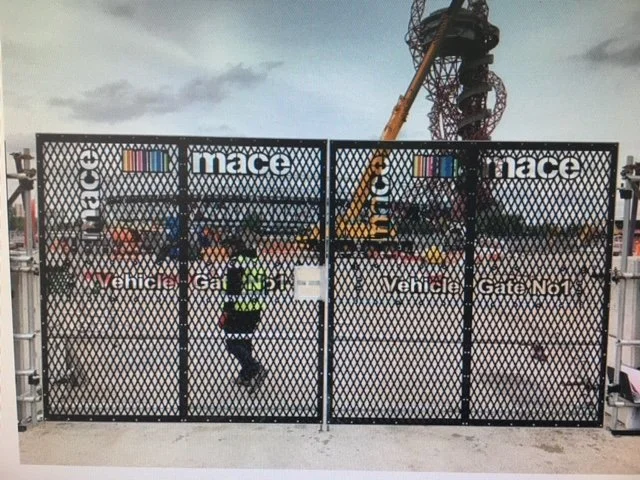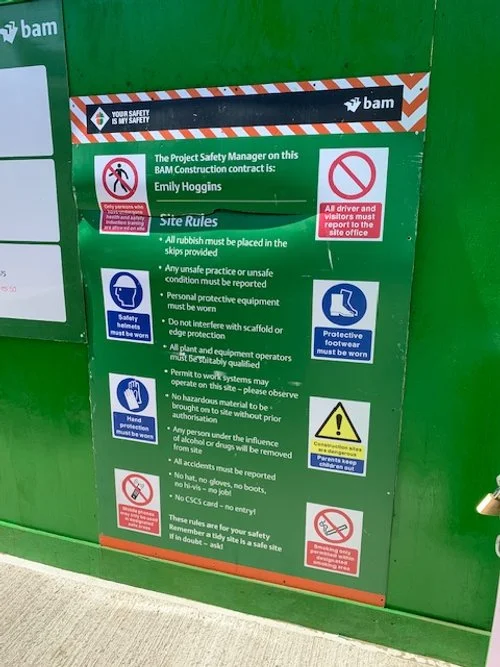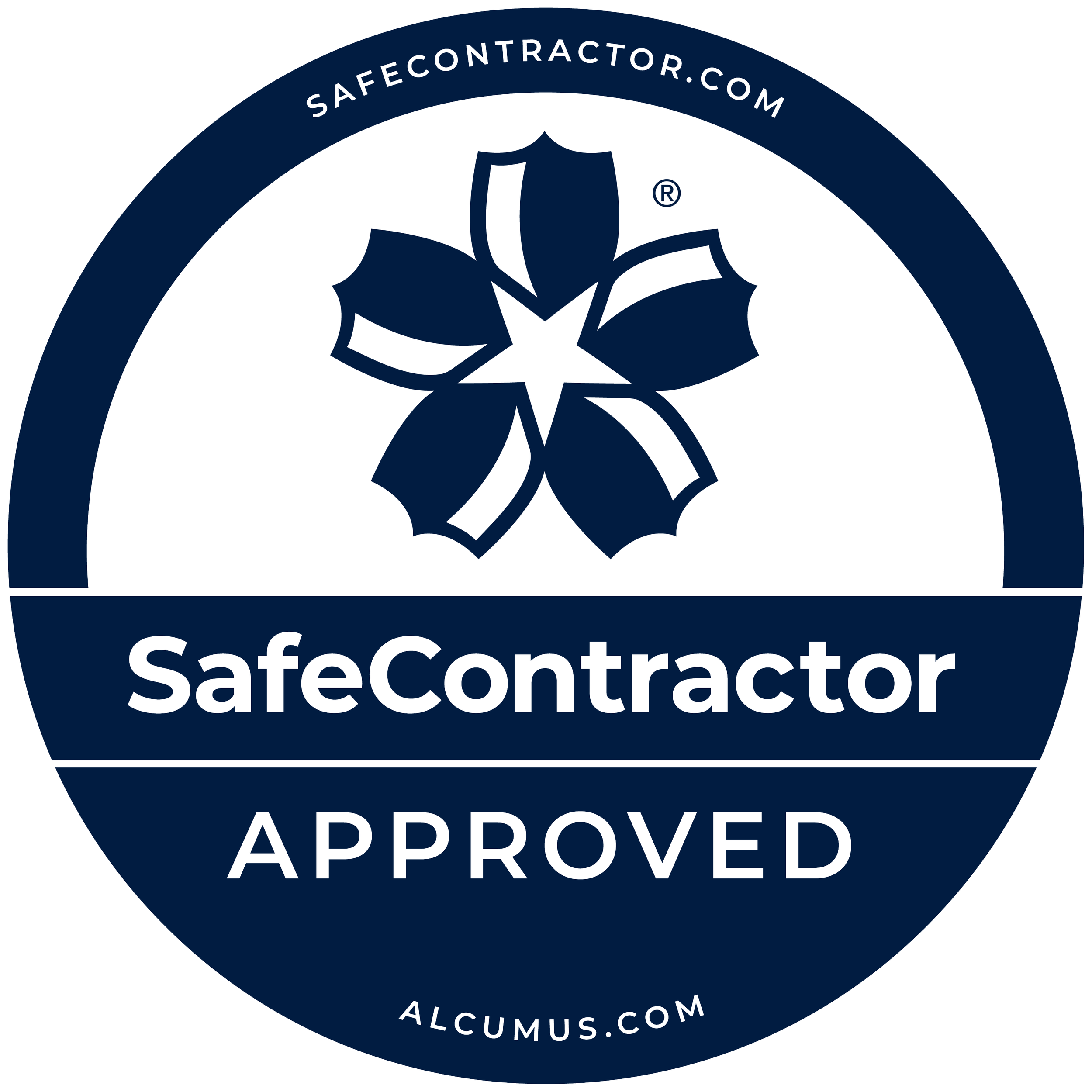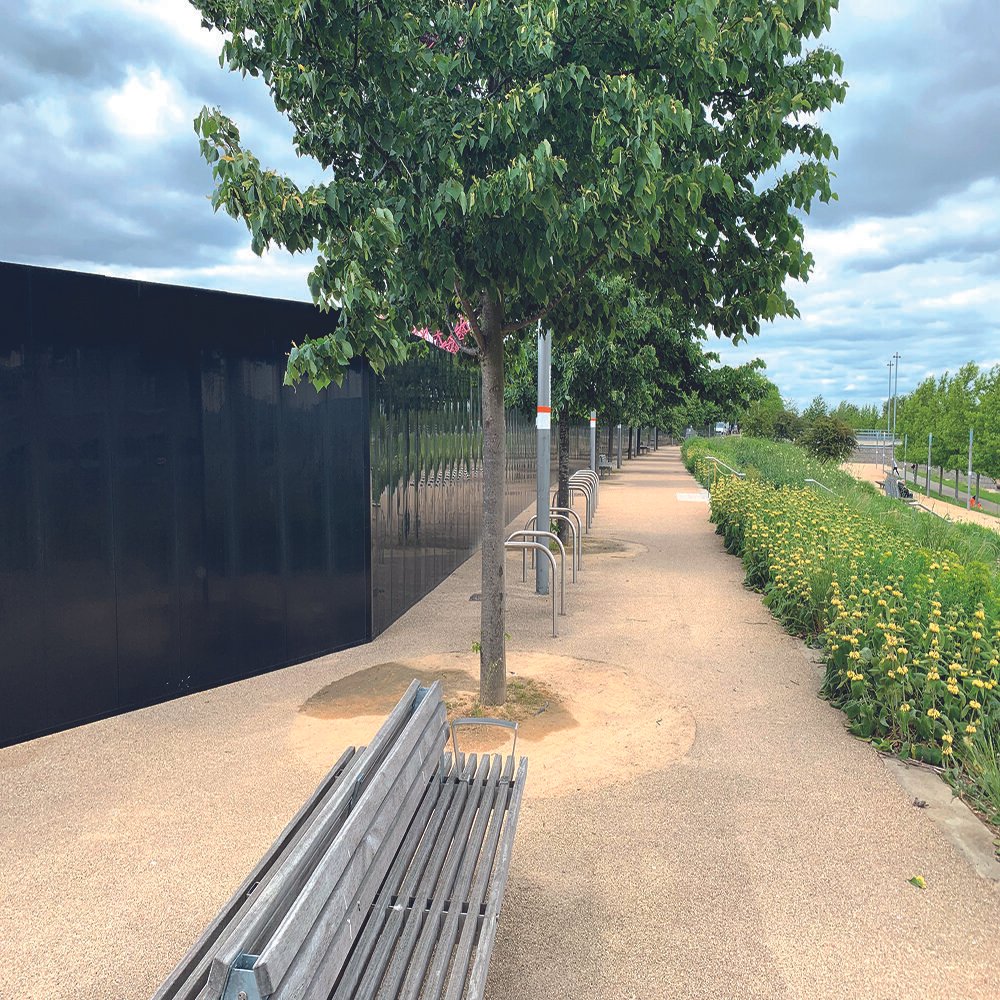
Mace Group - Queen Elizabeth Olympic Park
"Anchorbloc provided a solution that not only satisfied, but will become the adopted standard going forward for the London Legacy Development Corporation"
Tony Tolley
Head of Security & Park Safety Officer at Queen Elizabeth Olympic Park
The Scope
To develop a modular system based upon the 1000kg Anchorbloc within the standard range of product manufactured by the company, that would work in conjunction with a bespoke range of Anchorbloc accessories that facilitate connectivity between kentledge and standard scaffold components. Thus providing structural integrity necessary for the specified sheet material. The hoarding support was developed and designed for all means of access for both vehicular and operatives (including escape).
The Challenges
To develop a semi-permanent hoarding solution that met specific requirements including crowd loading, specialist pre-finishing aesthetics; with high safety demands for robustness together with vehicular and operative access including means of escape.
Additional Loading
(To standard wind-loading) challenges were encountered requiring redesign and calculations to ensure the 2.5m high hoardings could absorb side impact as may be experienced due to the perimeter being adjacent to a major thoroughfare for general public and football fans to and from the London Stadium. This was achieved by decreasing the vertical spacing of the horizontal ledgers and centre spacings of Anchorblocs not viable with other in-calculable products and their inherent lack of interconnectivity.
Project Duration (>2yrs)
Dictated what would normally be a temporary structure was classified as permanent, and as such heightened the performance criteria; which the Anchorbloc standard easily satisfied.
Specific Colour Finishing Demands
Self-finished maintenance free product provided direct to site not only met the high-quality aesthetics (‘Traffic Black’ RAL 9017 monolithic finish); but also avoided the need for any additional expenditure and time with on-site application; typical of other general product systems.
Project Phasing Adaptability
Future proofing site considerations were required to meet upcoming project phases; enabling re-alignments to take place without waste or additional bespoke components.
The Results
-
Zero incidents during installation phase
-
Overall costs reduced by 30%
-
It took half the time of any standard timber, dig, ballast system. Modular, no dig system, easy adaptability to any site topography and varying conditions; ensures time efficient installation, relocation and removal
-
Sustainable. Fully removable, relocatable and removable for other projects
-
Minimises width of footprint required for system installation – providing either greater space area on site side or pedestrian passage

GET IN TOUCH
Have your project requirements and specifications ready? Fill out our form and receive your free quote from a specialist member of the team within the day


